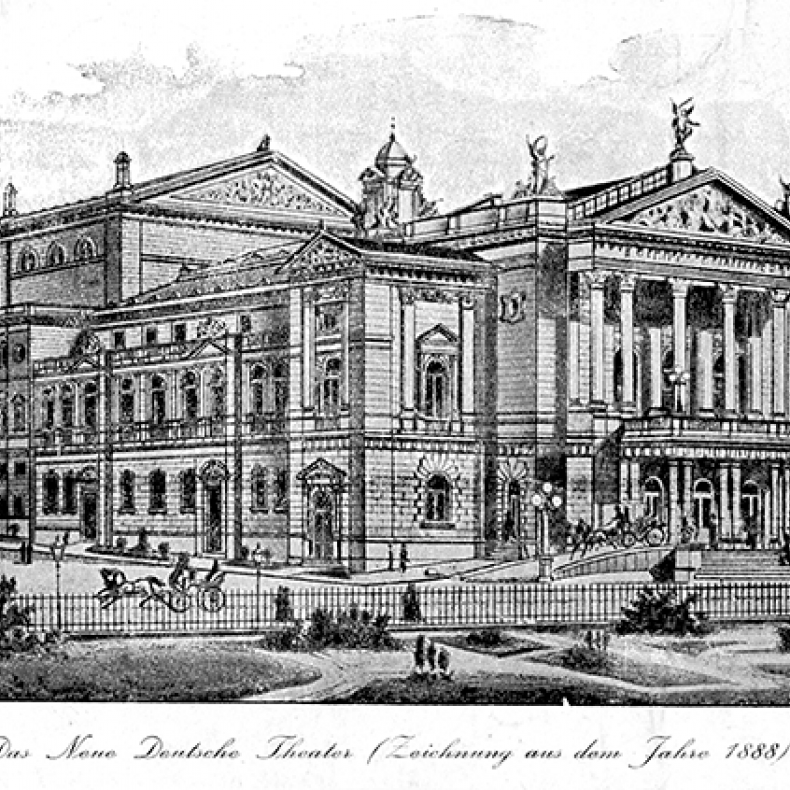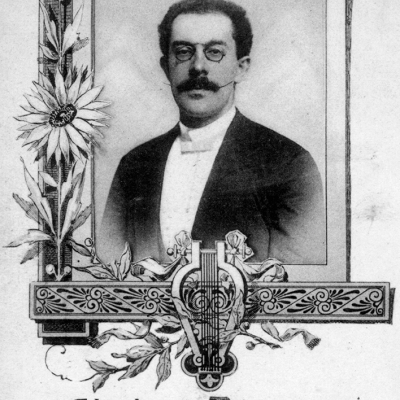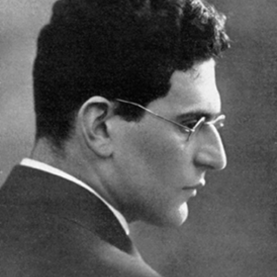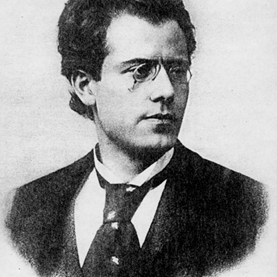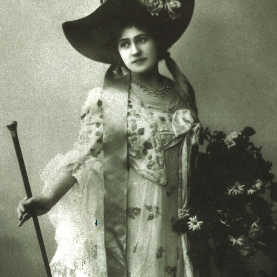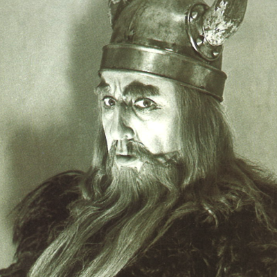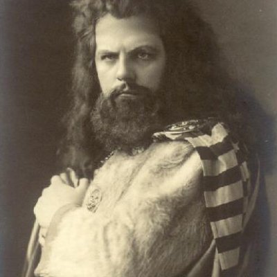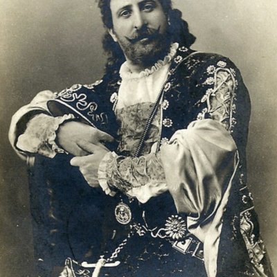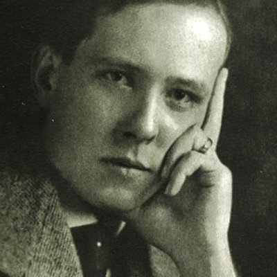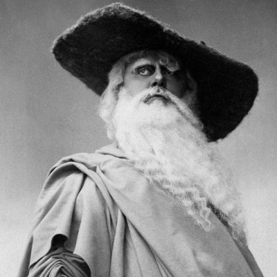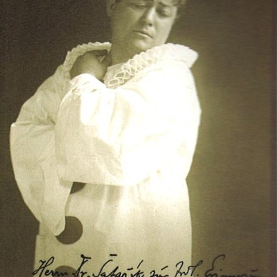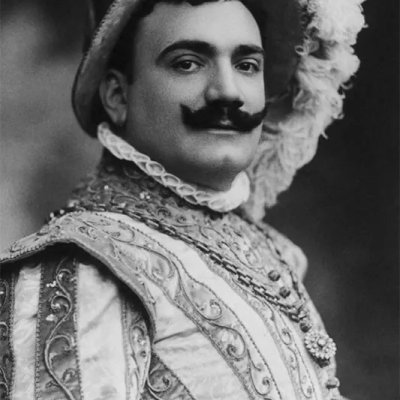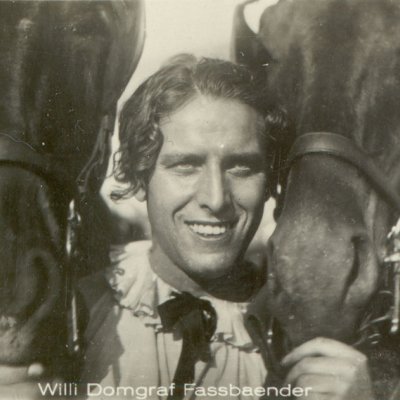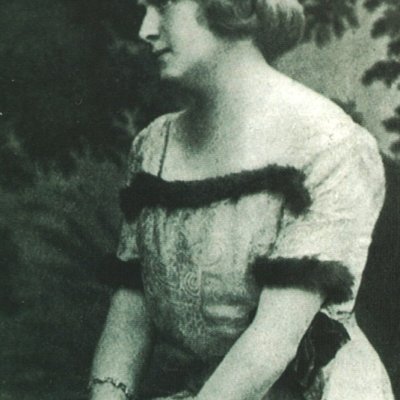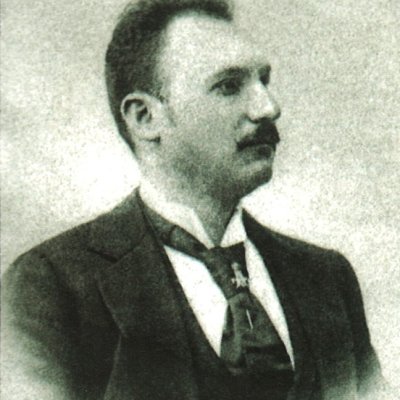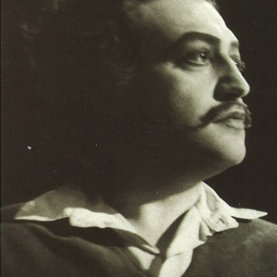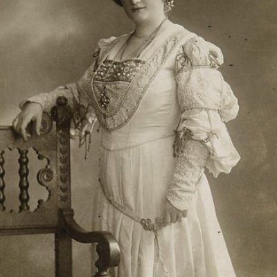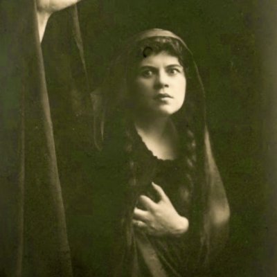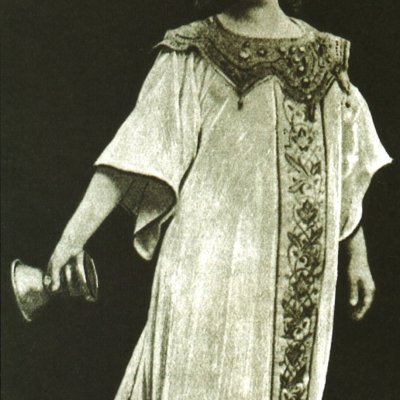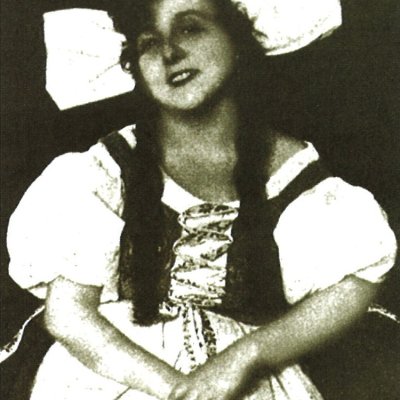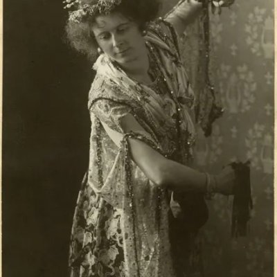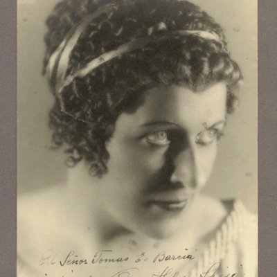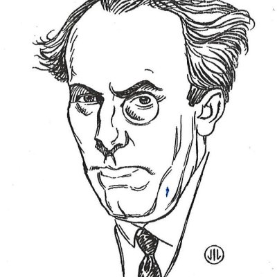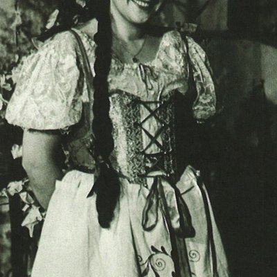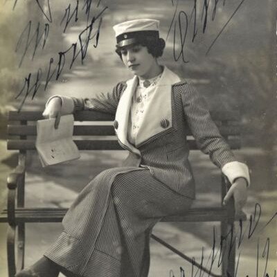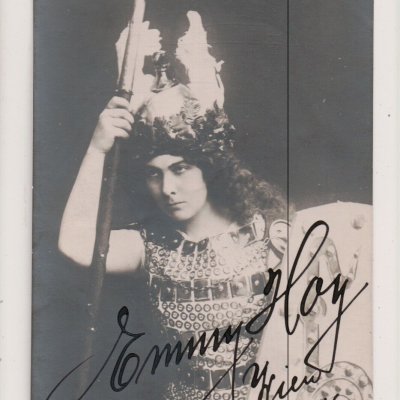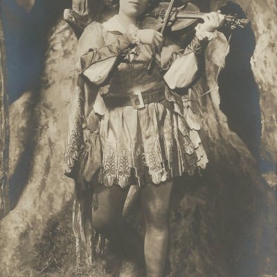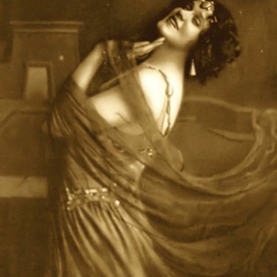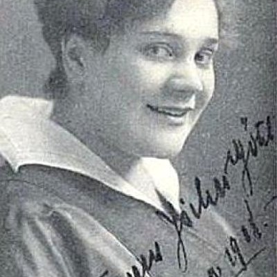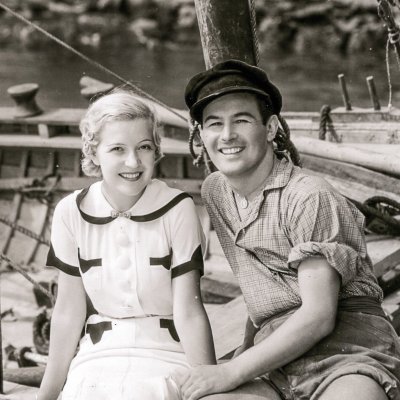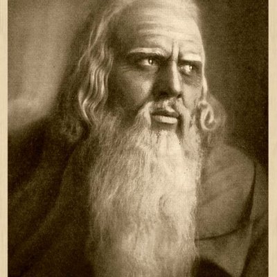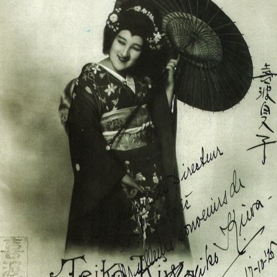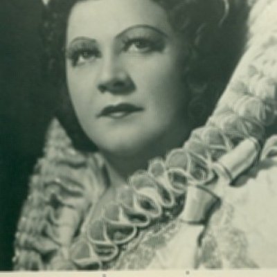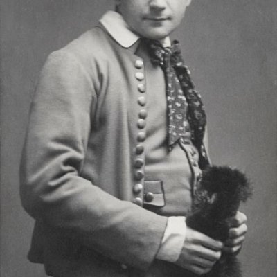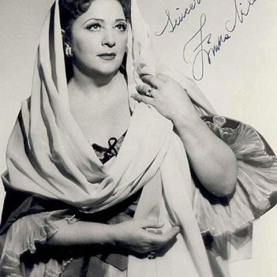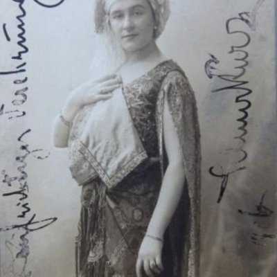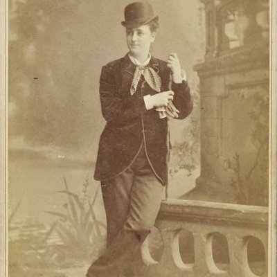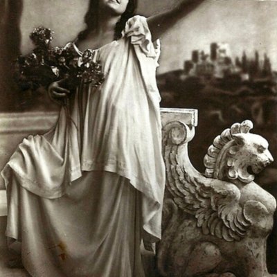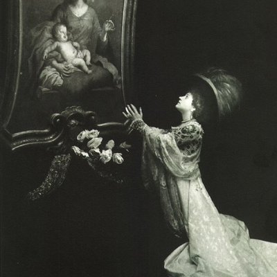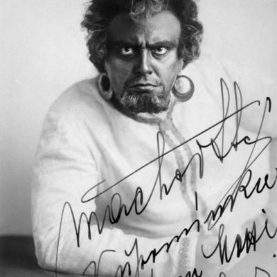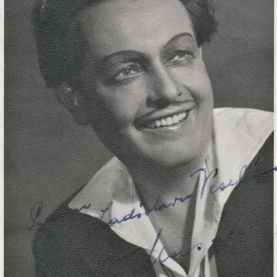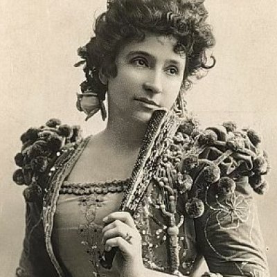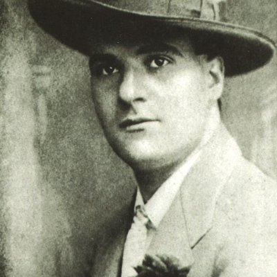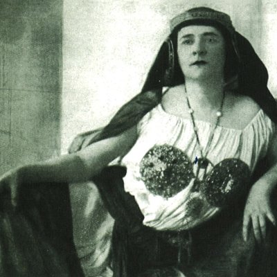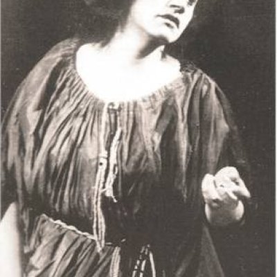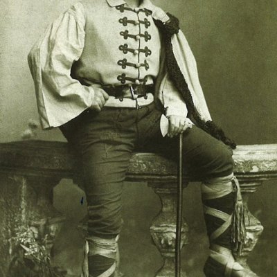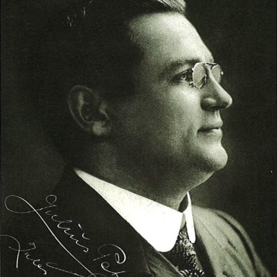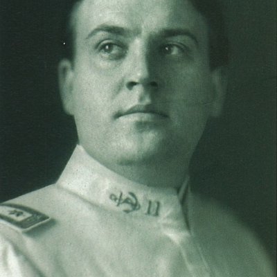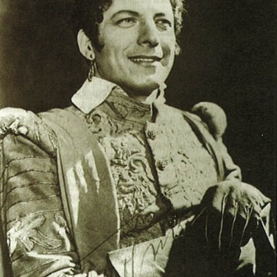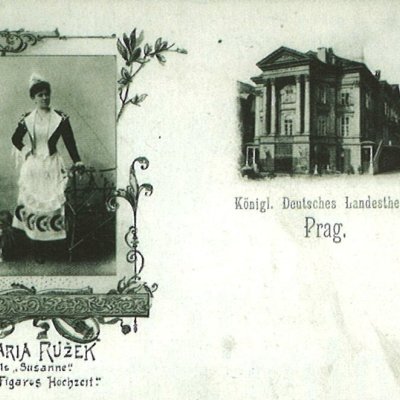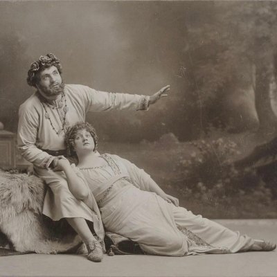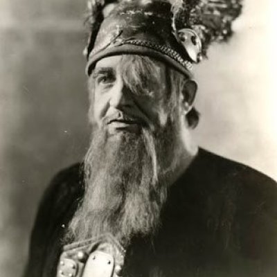The predecessor to the building of the New German Theatre (today’s State Opera) was the New Town Theatre (Neustädter Theater), which stood from 1859 to 1885 on the land of the former garden belonging to the farmstead “Smetanka”. The building was erected on the initiative of Franz Thomé (1807–1872), director of the Estates Theatre, according to plans by Josef Niklas (1817–1877). It was a wooden theatre intended for performances in relatively warm weather with 1,241 seats and ca. 2,000 standing places, and served for presentation of grandiose productions for which the old building on Ovocný trh (Fruit Market) was insufficient. German and Czech performances of plays and operas were given in this theatre with gas lighting. In 1864 it was the main venue for celebrations of the three hundredth anniversary of William Shakespeare’s birth, which included the famous processions of consumed Shakespearean characters around Prague depicted by the painter Karel Purkyně (1834–1868). The New Town Theatre earned a place in the history of Czech opera as the site of the premieres of Bedřich Smetana’s Dalibor (on 16 May 1868 – the day the foundation stone was laid for the National Theatre), Karel Bendl’s Břetislav (18 September 1870) and Vojtěch Hřímalý’s Zakletý princ (The Enchanted Prince – 13 May 1872) among other works. A series of devastating fires in theatres around Europe in the second half of the nineteenth century led to a tightening of safety regulations which restricted the operation of wooden structures from that time on, and after twenty-six years the New Town Theatre was taken down to make way for a new building of masonry.
New German Theatre (1888–1938)
Plans for construction of the New German Theatre were entrusted by the German Theatre Association (Deutscher Theaterverein) to the Viennese firm of architects Ferdinand Fellner (1847–1916) and Hermann Helmer (1849–1919), who designed a whole series of theatres on the territory of the Austro-Hungarian monarchy and elsewhere – in the Czech lands, for example, theatres in Karlovy Vary, Brno, Liberec, Jablonec nad Nisou, and Mladá Boleslav. Karl Hasenauer, architect of Vienna’s Burgtheater, also shared in the design, and the actual construction was overseen by the Prague architect Alfons Wertmüller. Over the span of twenty months a magnificent building arose in place of the former New Town Theatre, with its main facade looking toward what was then Sadová Street (now Wilson Street), linking the upper part of the Horse Market (i.e. Wenceslas Square) with the Emperor Franz Josef Train Station (now the Main Station).
At that time this street – along which ran an iron fence with a tax-collection station – formed the boundary between Prague’s New Town and the still-independent suburb of Královské Vinohrady. Southward from the new theatre stretched a garden in which a restaurant was opened to serve refreshments to theatre-goers and a musical pavilion was erected for concerts. In the 1920s this garden fell victim to one of the theatre’s financial crises when if had to be sold as a building lot.
The architects Fellner and Helmer designed the New German Theatre in Neo-Renaissance style, which was commonly used in the second half of the nineteenth century for major public buildings – in Prague, for example, by Josef Zítek for the National Theatre, by Josef Schulz for the National Museum, and by these two architects together for the Rudolfinum. The facade over the entrance portico is highlighted by six Corinthian columns supporting a tympanum with a relief by the Viennese sculptor Theodor Friedl (1842–1899) depicting the allegorical figure of poet who, as described by Hermann Katz, “after the death of Orpheus, torn to pieces by the Maenads, grasps his lyre fetched from the waves and rides with it on Pegasus up to the sphere of eternal glory. […] The summit of the gable is crowned by a statue of Fama with a trombone and a palm branch, while at the right is a sculpture of the Muse Thalia and at the left Dionysus on a chariot drawn by a lion and leopard.” Busts of Schiller, Goethe, and Mozart originally looked down from the oval windows between the columns of the facade; after World War II they were removed in the process of “denazification”. The relatively sober side facades ended with terraces on the upper level adjacent to the viewing area of the theatre; later they were walled in. Historical postcards document the transformations of the theatre’s environment. Originally this space was dominated by the theatre, to the left of which was built a hotel that no longer exists, and to the right the building of the Crop Market on the land of the former theatre garden.
Originally the theatre had a capacity of almost two thousand viewers. But this included more than five hundred standing places on the ground level and the gallery, and this number was greatly reduced during the reconstruction from 1967 to 1973: today there are only twenty standing places for sale. The theatre was equipped with combined electric and gas lighting and had a hot-air heating system with four furnaces; the ventilation system had an output of 90,000 cubic meters per hour. The stage was 13.8 meters wide at the proscenium arch and 23 meters inside. The front part of the stage was 16.3 meters deep and the back part 8.7 meters; thus in all a space 25 meters deep was available. The stage was separated from the seating area by a two-part fire curtain as well as a painted curtain, which has not survived, by Eduard Veith (1858–1925). Veith also created the decorative fresco on the ceiling of the seating area; among his other projects were the ceiling fresco and curtain in the German People’s Theatre in Vienna. Unlike the exterior of the building, the seating area was treated in Neo-Rococo style, and to this day its rich ornamentation ranks it among the most beautiful theatre interiors in Europe.

